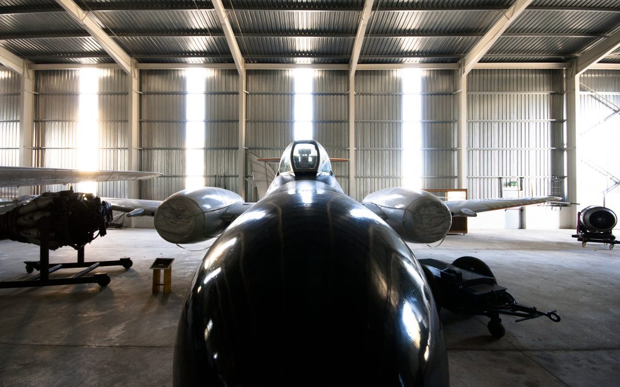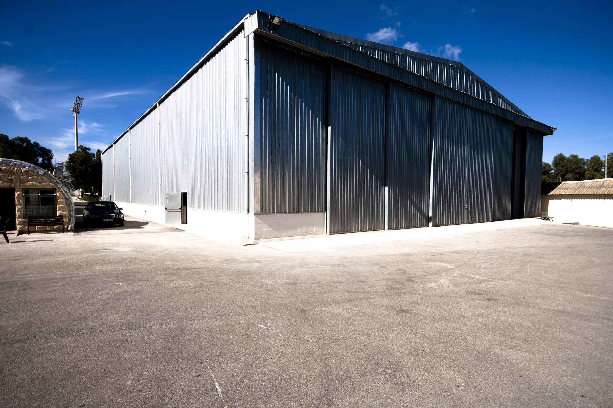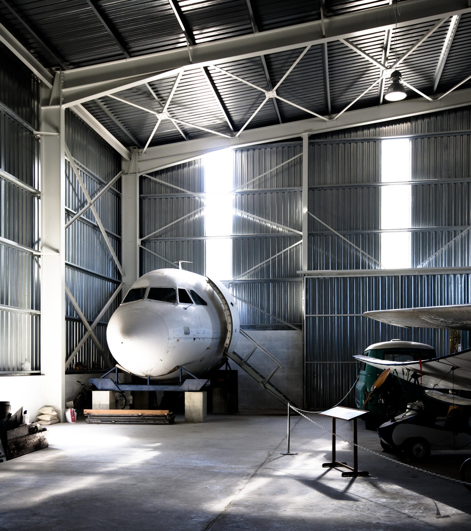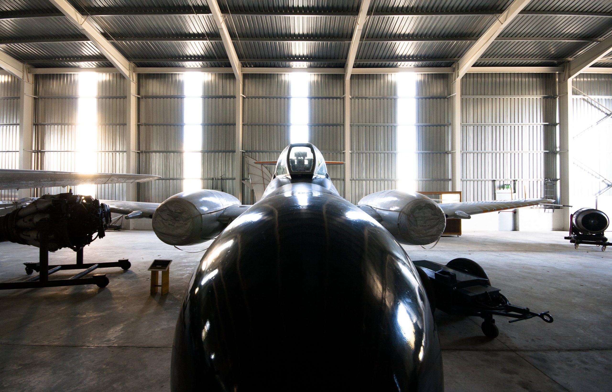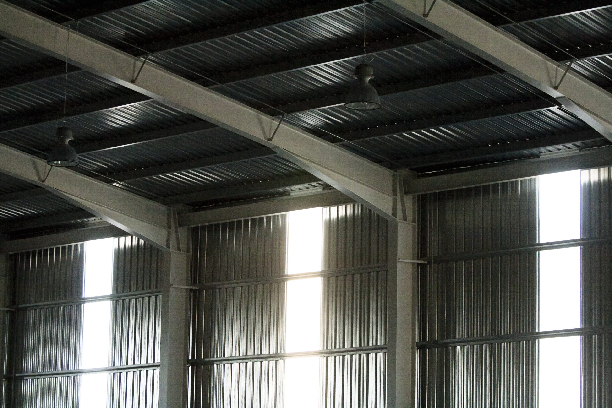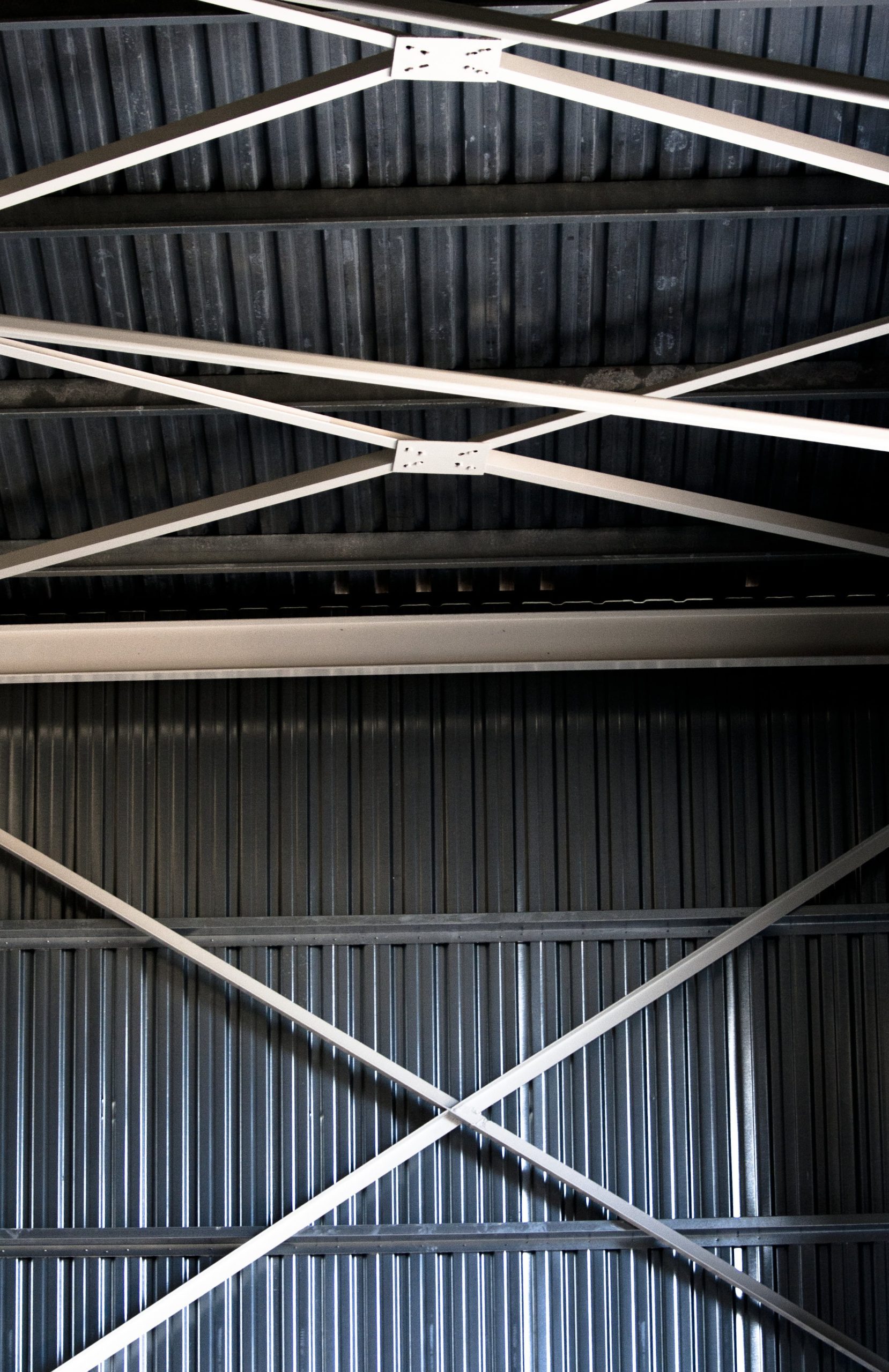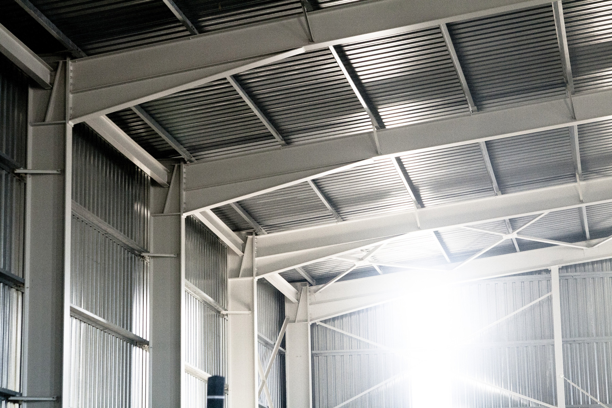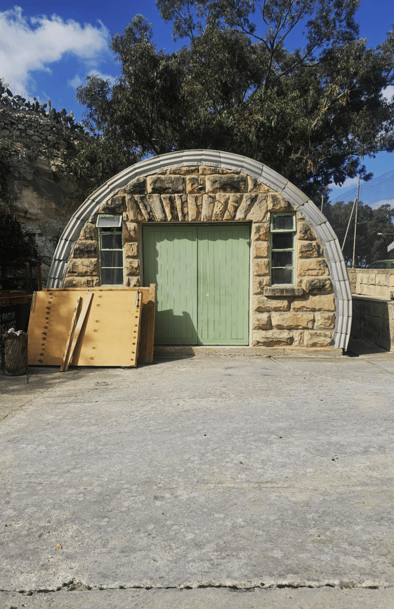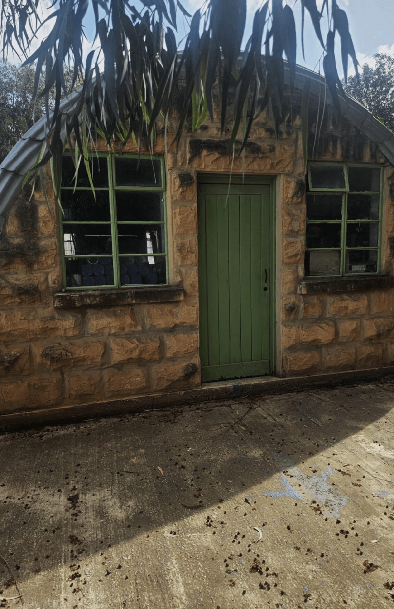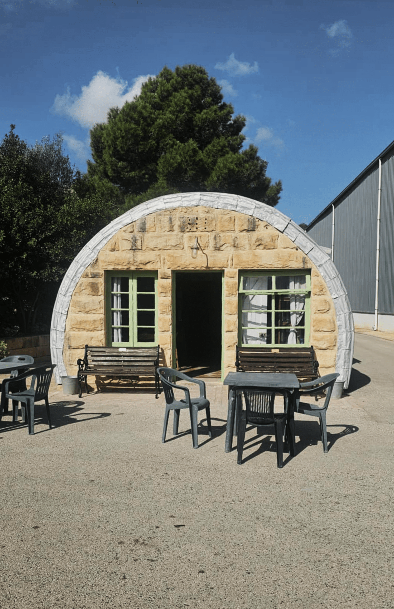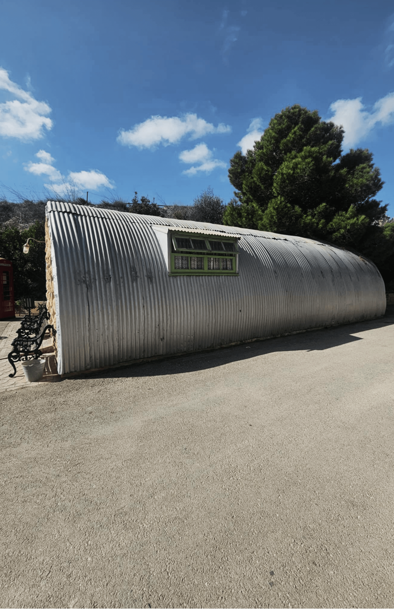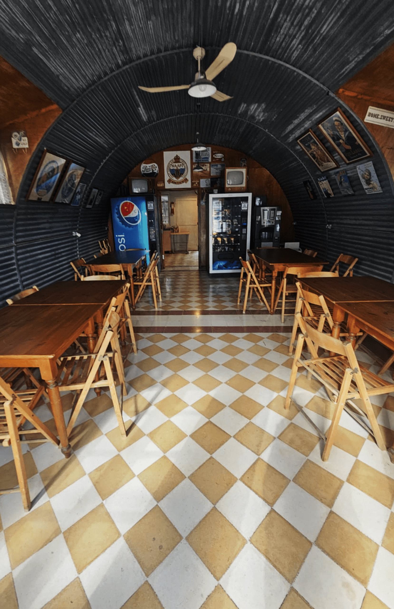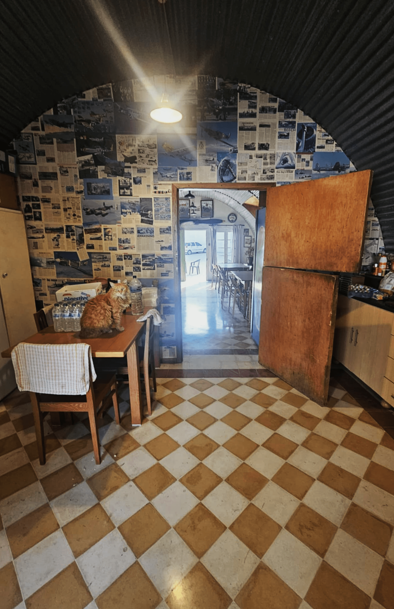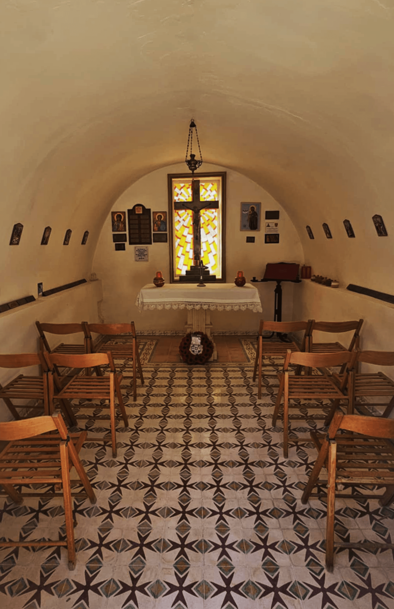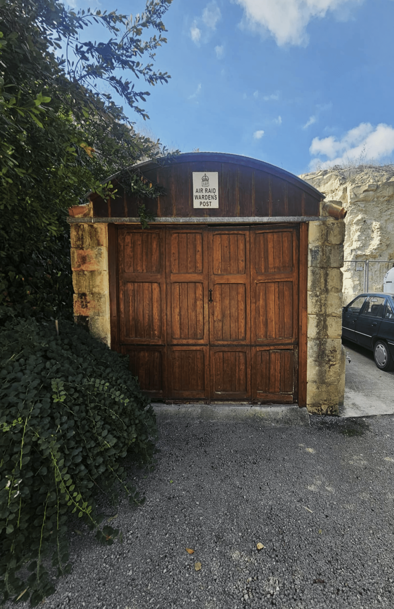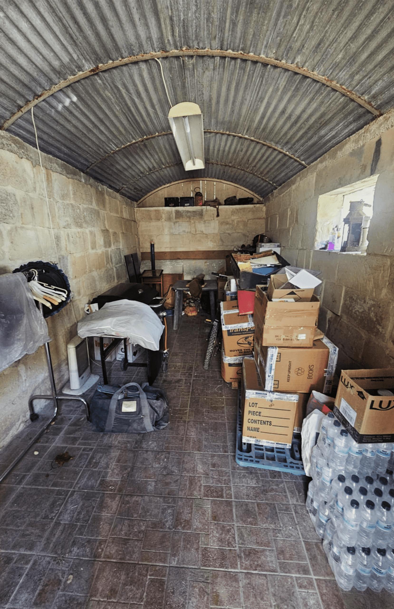Aviation Part 2
Phase 2
In 2009, the firm designed the general supported steel hanger measuring 30m * 54m * 8m high, together with the external landscaping and restoration works that complete the site. All design work for the hanger, including structural and civil works were in house. Construction took place in 2013 under the supervision of the design team. Additionally, two Nissen huts were transformed into a carpentry workshop and a canteen respectively. Nissen huts consist of limestone masonry front and back semi-circular facade, whilst the first four courses along its side are constructed from limestone masonry, the hut is capped with a corrugated iron sheet bent in a semicircular envelope. One of the Nissen huts now utilised as a canteen was dismantled from Luqa and reconstructed on site. An elephant hut was restored into a chapel. In contrast with the Nissen hut, the facades of the elephant hut extend above the corrugated steel semi circular envelope. The Air Raid Warden Post (ARP) consists of a masonry and corrugated iron garage structure, and nowadays serves as a storage area.

