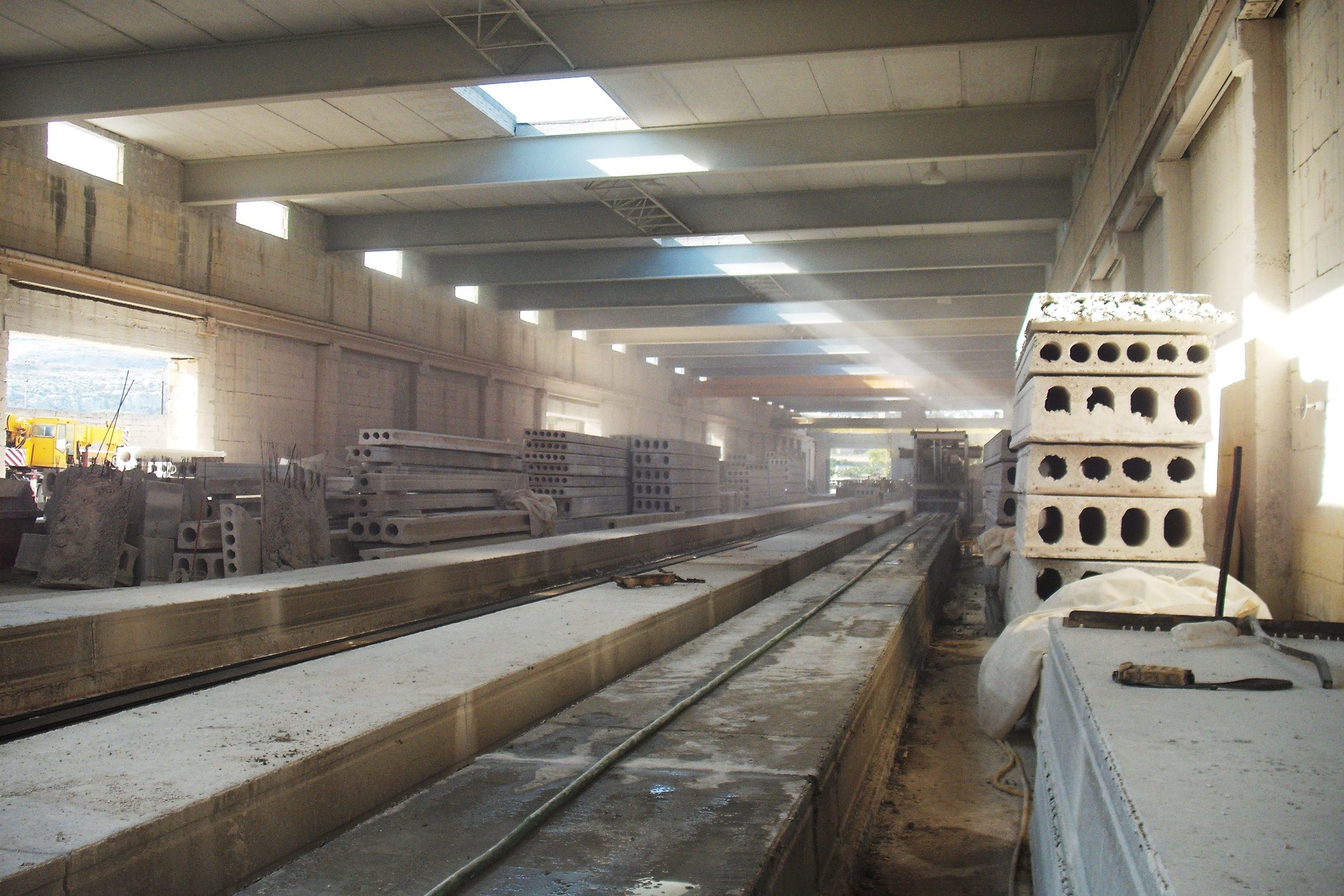Projects
For over four decades, form has followed function across all of our work.
Prestressed Concrete
Acting as structural consultants for one of Malta’s leading prestressed suppliers in the structural design of prestressed hollow core slabs, the Office has developed a detailed spreadsheet for pre stressed hollow core planks, varying in thickness from 200mm – 525mm. The thicker planks can span up to 18m taking roof loading.
Calculations are undertaken for the load/shear capacity together with deflection checks according to EC2 for the various hollow core standard slab sections available.
The Guidelines Handbook produced, offers an aid on how to achieve the required safe loads & shear values outlined in load charts. Typical structural calculations further guide the structural engineer on the distribution of the various loading types onto the prestressed concrete planks.
Similar load charts have been produced for prestressed predalles systems, which are more economical for the shorter spans, achieving savings on shuttering works & improving construction delivery times.
The office has also worked on calculating the embodied carbon for each type of prestressed hollow core slabs and prestressed predalles. The embodied carbon is calculated by taking into consideration the amount of steel and concrete used, transportation of raw materials, and the production process used. The aim of this information is to guide structural engineers into choosing a structural system not only having a lesser cost, but also having a smaller carbon footprint.
One of the main contributors to global warming is the release of carbon dioxide into the atmosphere. Roughly 11% of carbon emissions are related to the construction industry.
Approximately 50% of the embodied carbon of a building consists of supplying raw materials, and converting these materials into useful building elements such as hollow core slabs and predalles. The other 50% includes the onsite construction, operational use of the building and disposing of building materials at its end of life. These percentages vary depending on the use of the building and the system adopted for construction.

