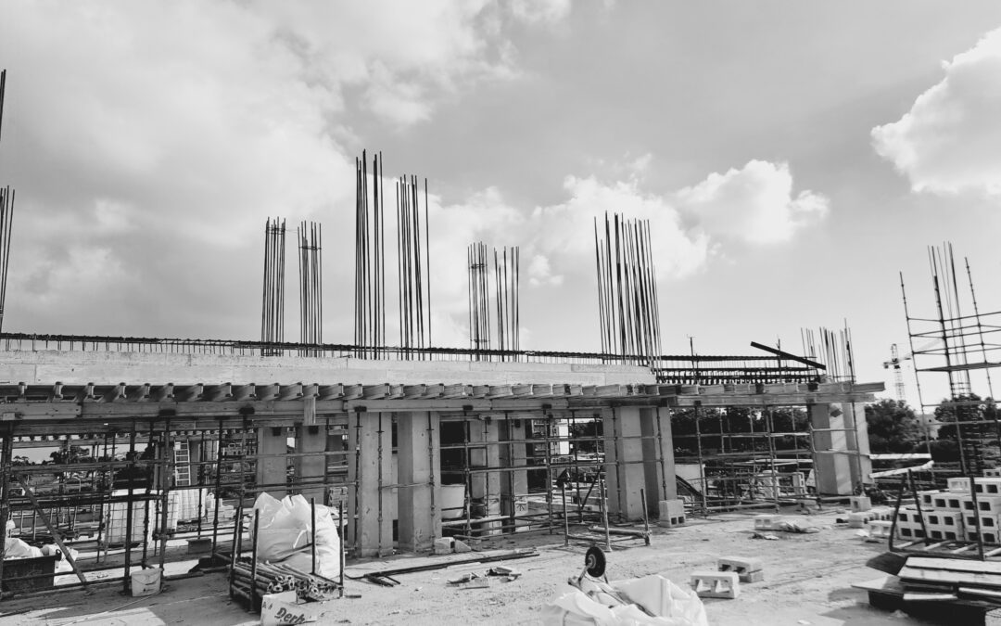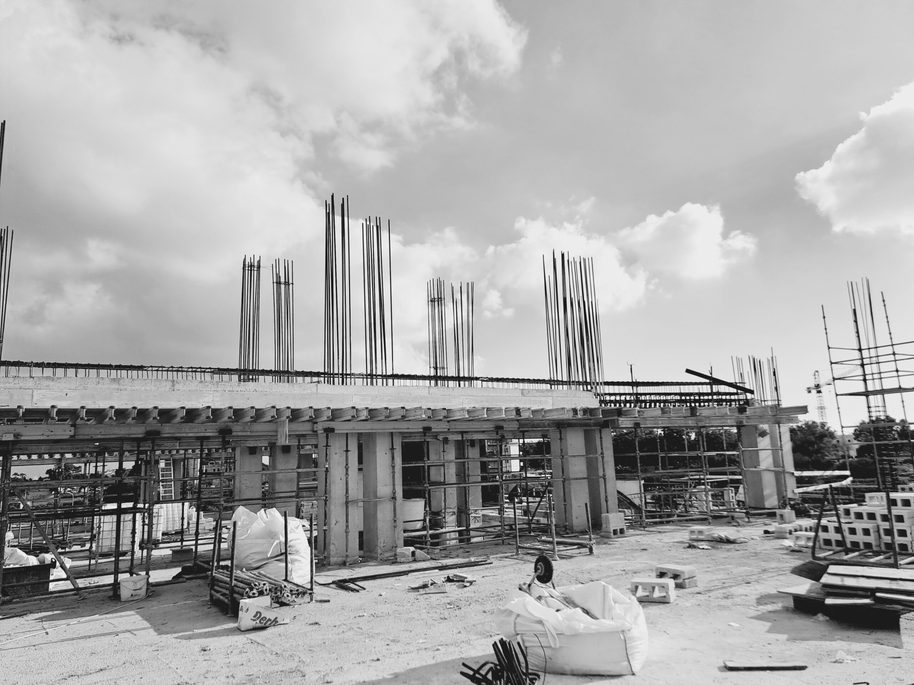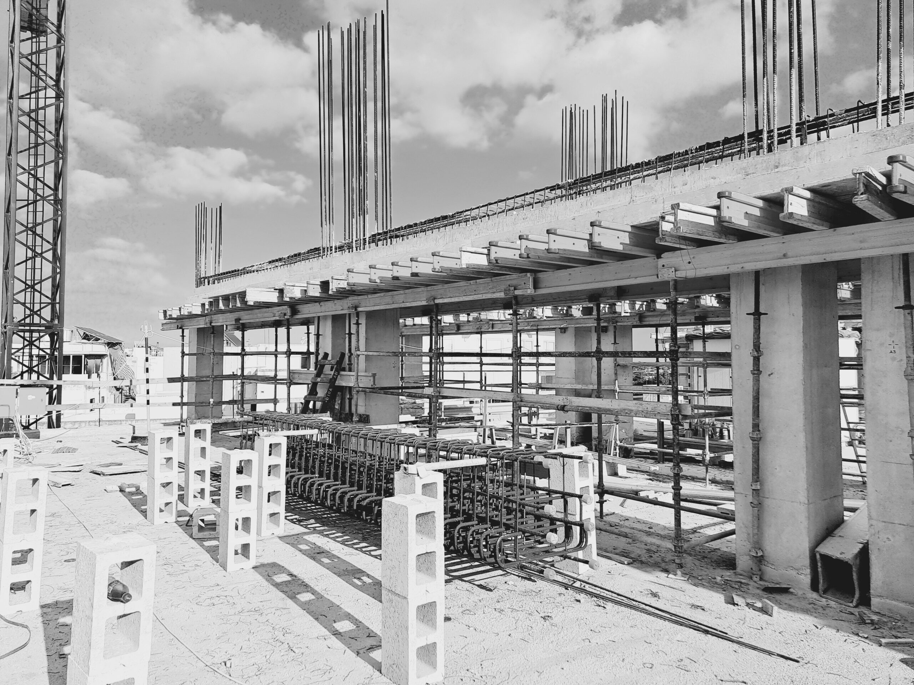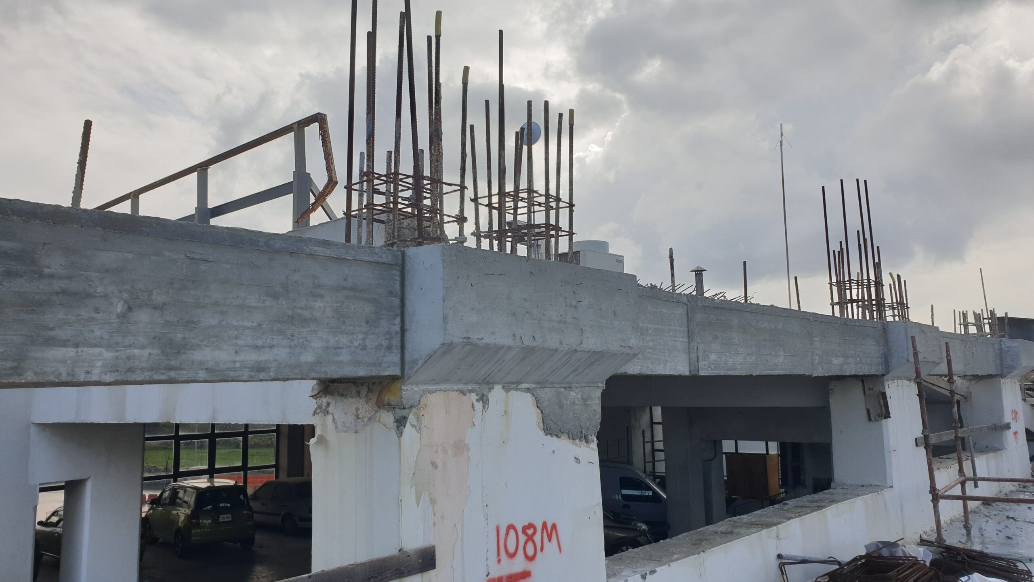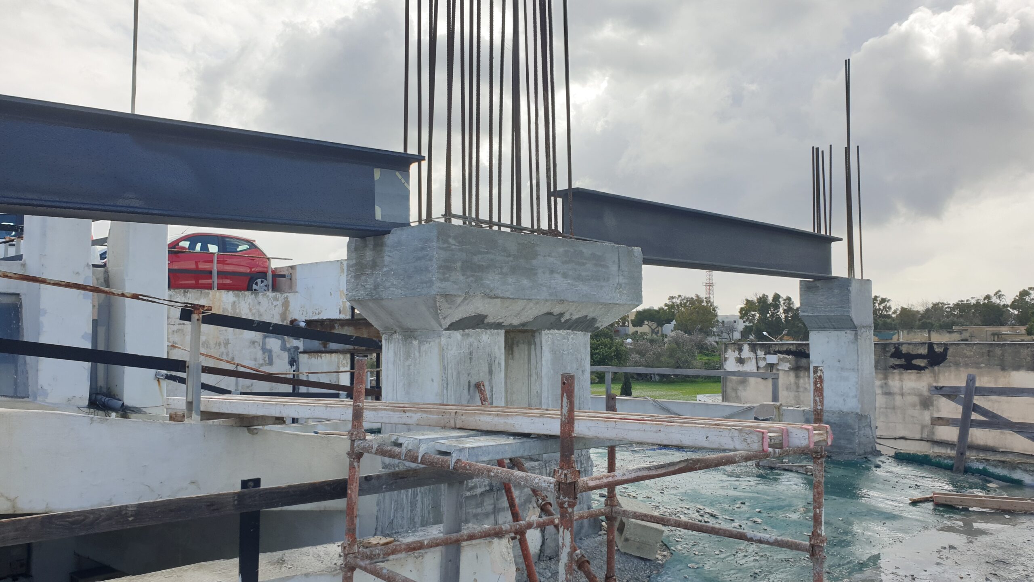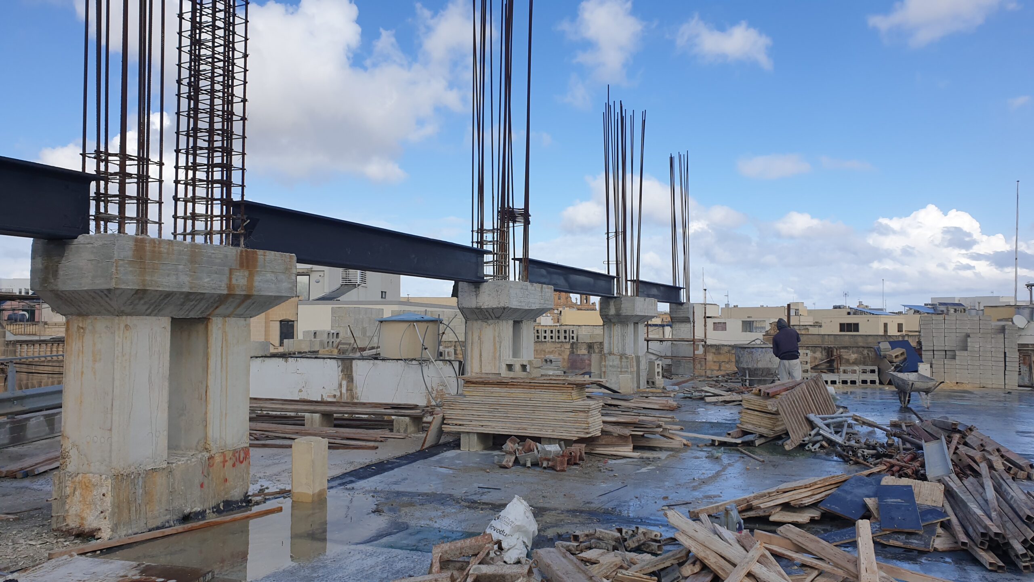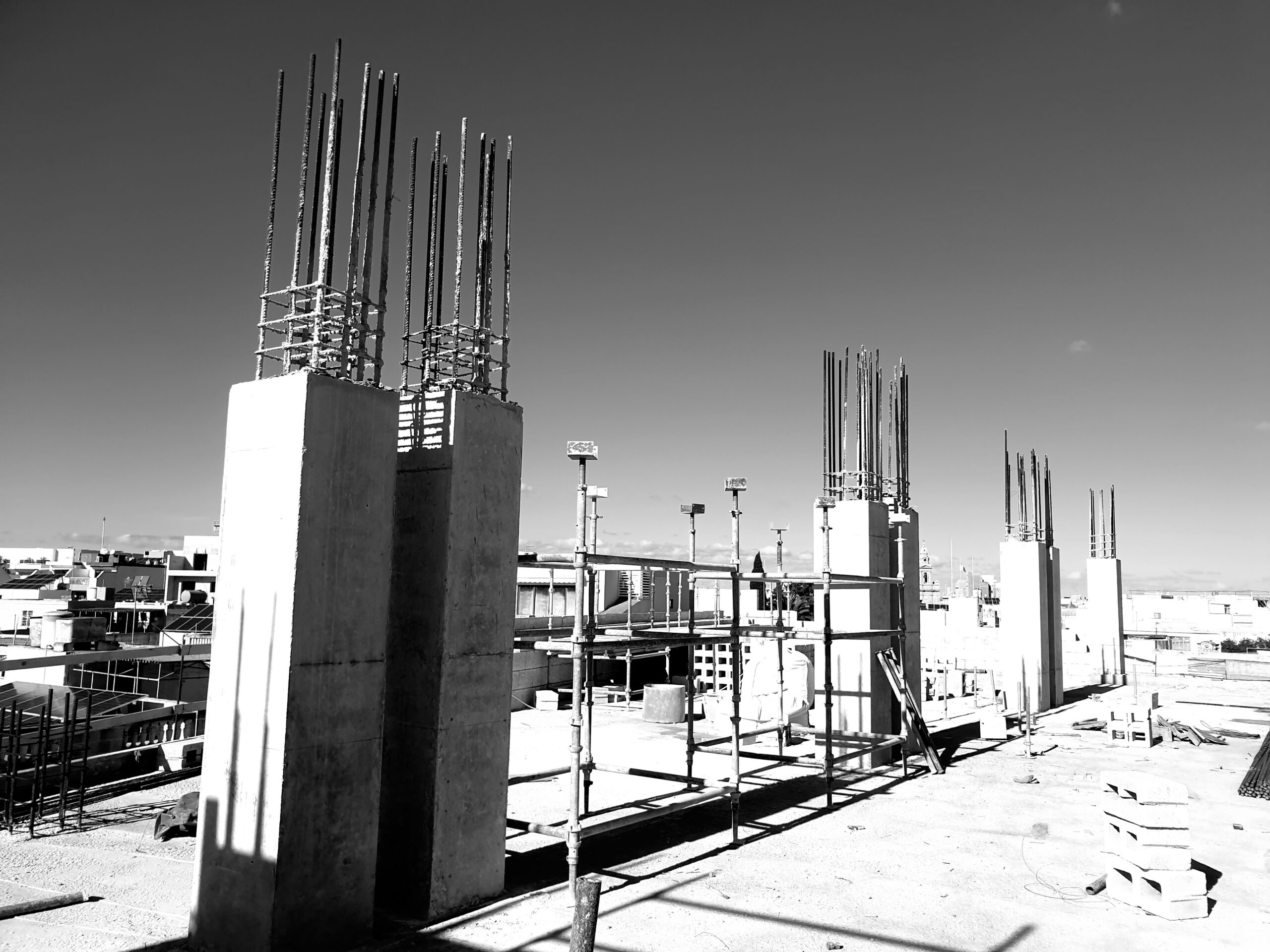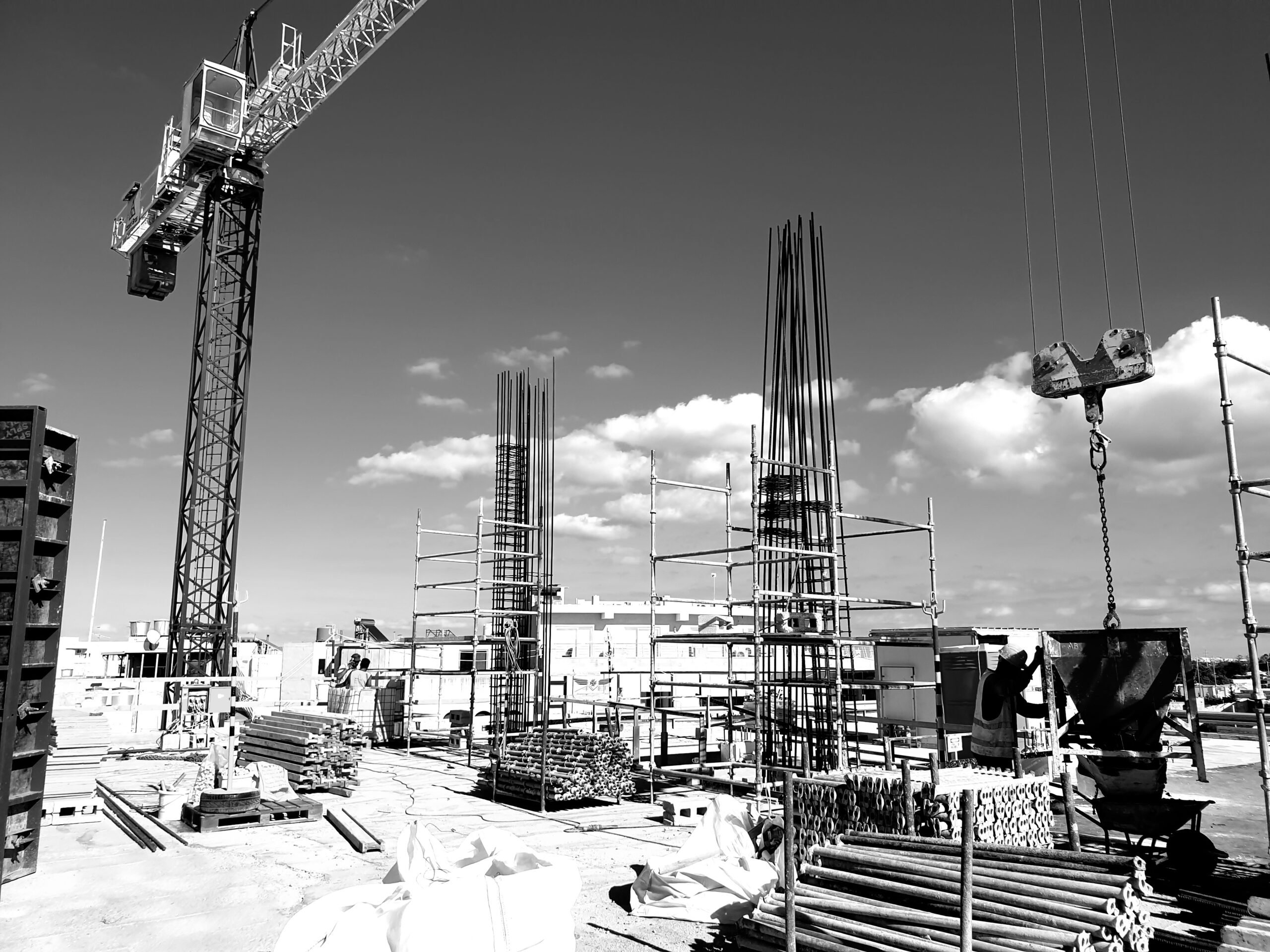Luqa
Again a lean design has been adopted for this project with the addition of an additional 2 floors on the existing construction, together with a recessed floor for the penthouse level. Lean design calls for extending existing buildings, thus minimising waste of the materials & energy already invested in these structures & the amount of additional material used, whilst utilizing existing foundation works in place.
The additional floors for parking facilities with clear spans of 14.5m, is on the limit for the economic use of prestressed hollow core slabs. The recessed penthouse level envisaged for office use, is to be roofed over via a cantilevered solution in reinforced concrete. A vertical core in reinforced masonry is being inserted to achieve enhanced lateral stability for this vertically extended building.

